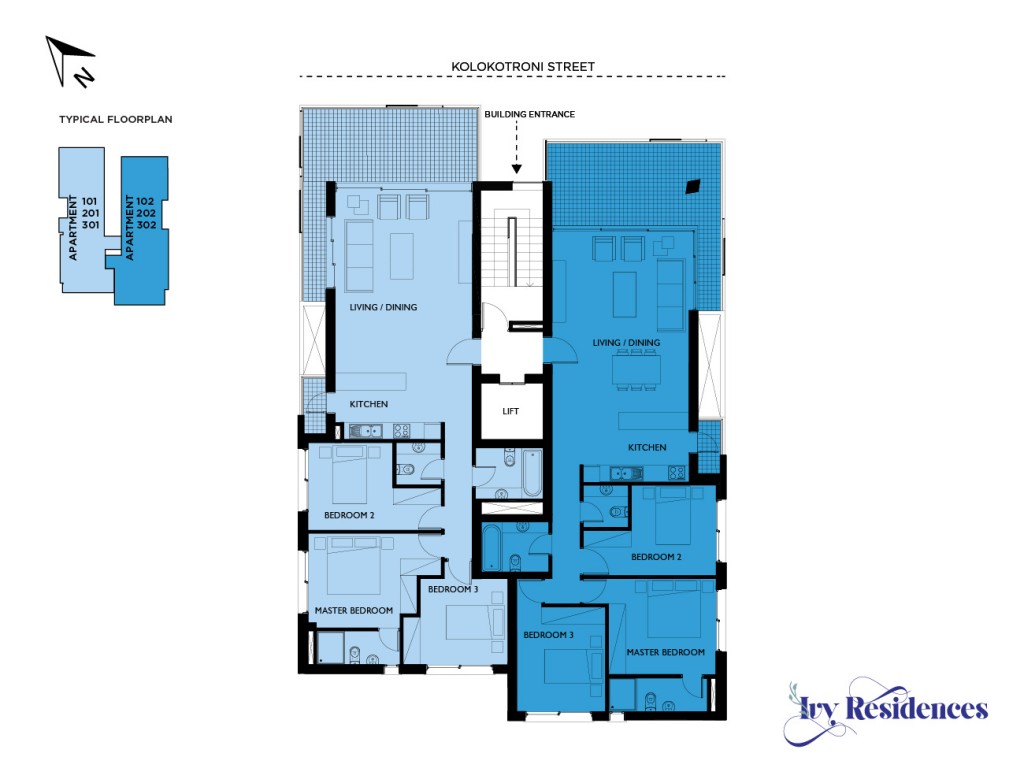
Typical Floorplan
FIRST FLOOR
Apartment 101 is a 3 bedroom apartment of total area 143m2 and includes a veranda of 24m2.
Apartment 102 is a 3 bedroom apartment of total area 145m2 and includes a veranda of 24m2.
SECOND FLOOR
Apartment 201 is a 3 bedroom apartment of total area 143m2 and includes a veranda of 24m2.
Apartment 202 is a 3 bedroom apartment of total area 145m2 and includes a veranda of 24m2.
THIRD FLOOR
Apartment 301 is a 3 bedroom apartment of total area 212m2 and includes a veranda of 24m2 and a roof garden of 69m2.
Apartment 302 is a 3 bedroom apartment of total area 214m2 and includes a veranda of 24m2 and a roof garden of 69m2.
